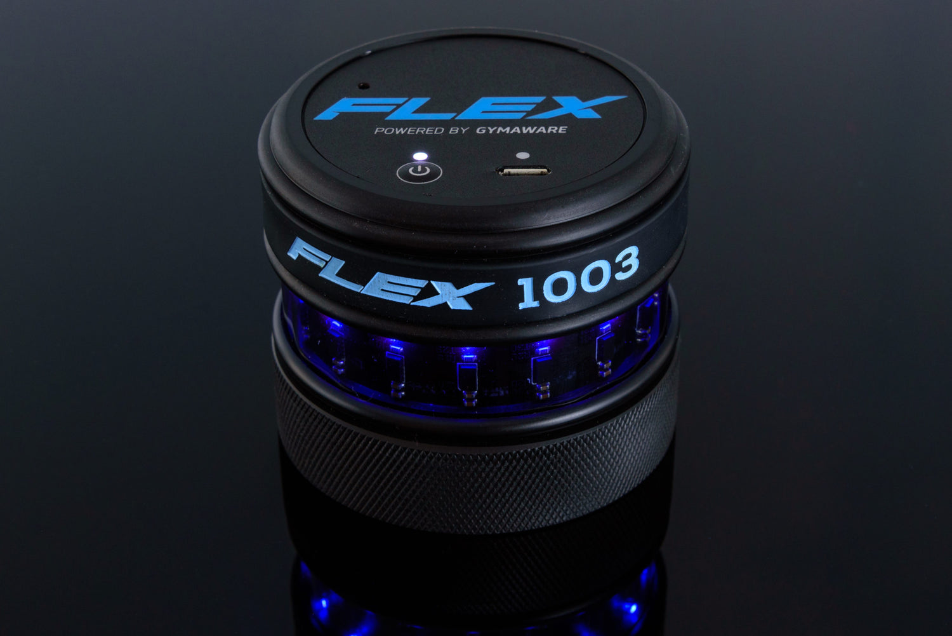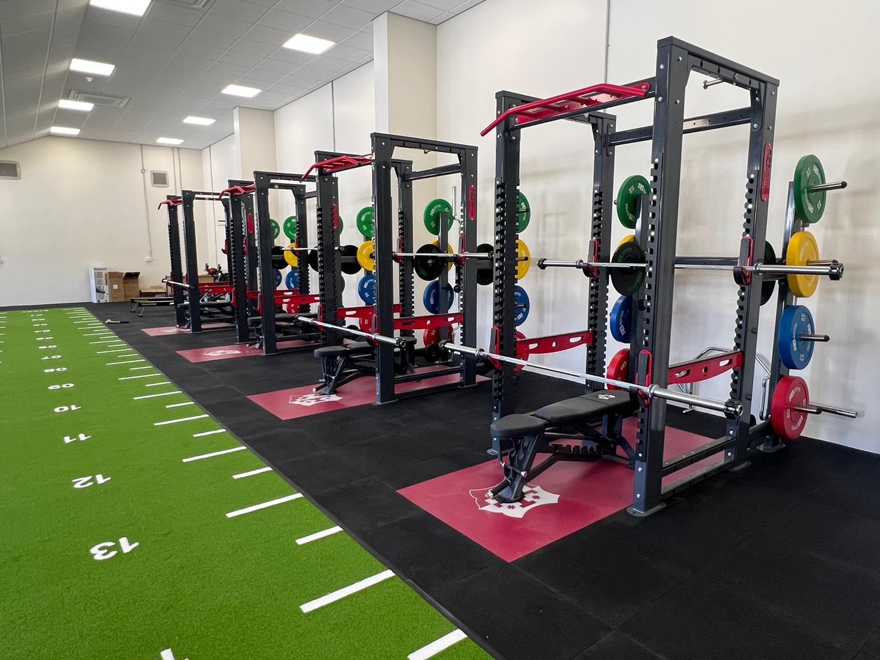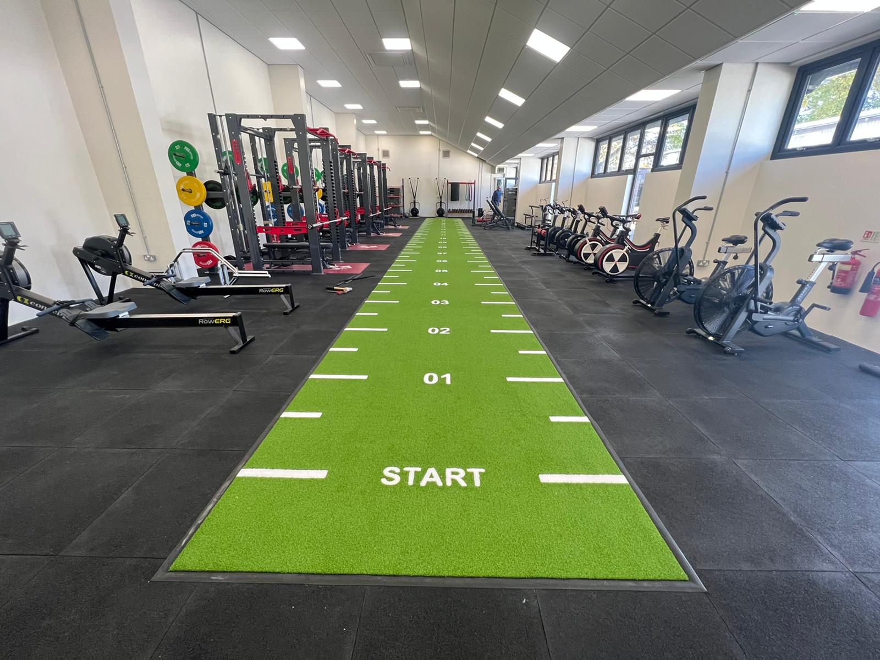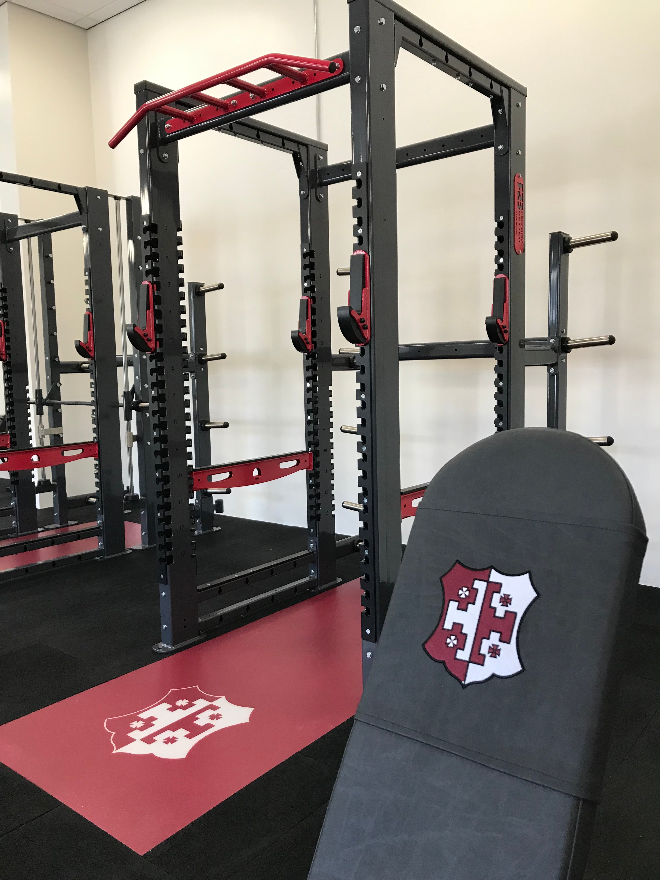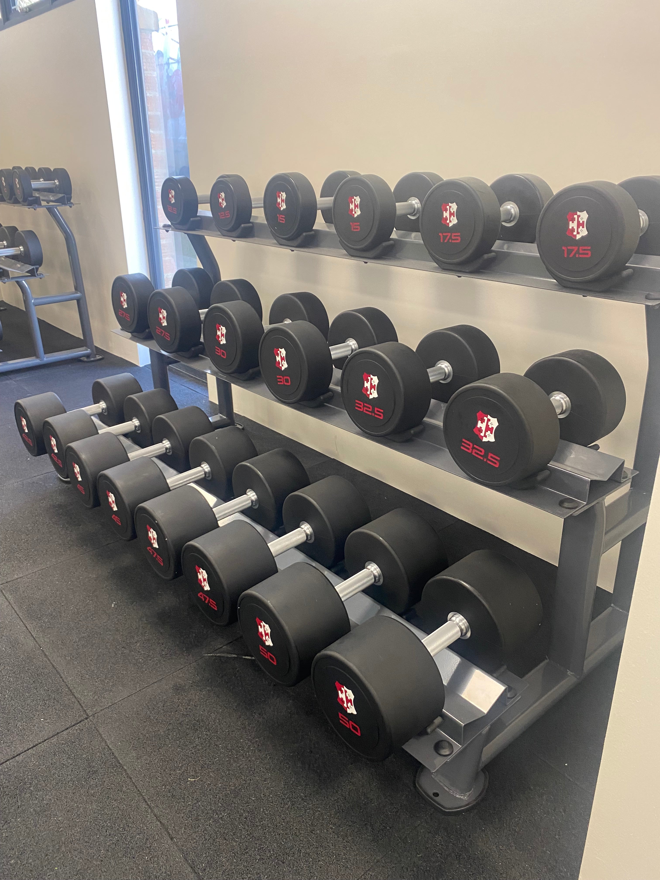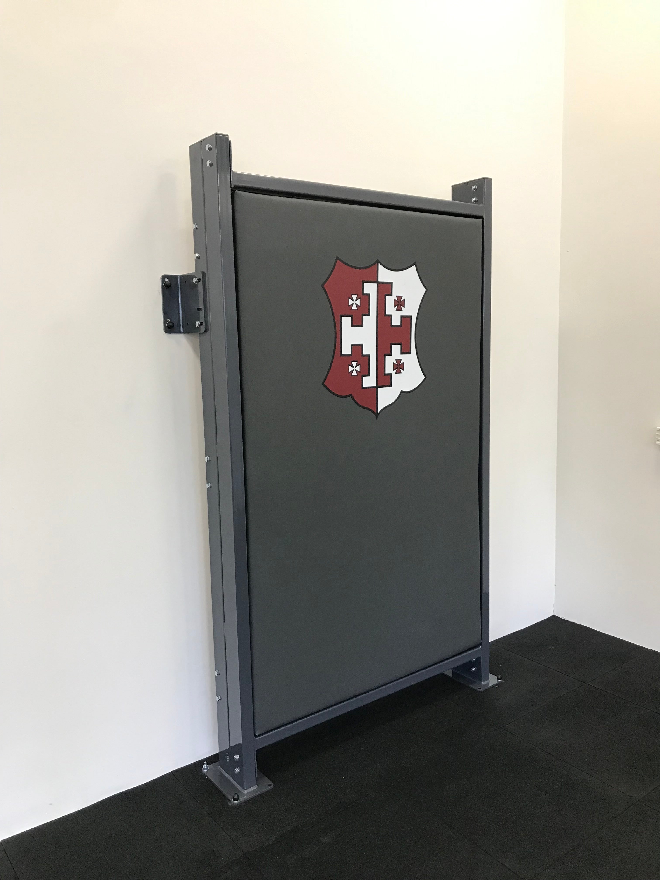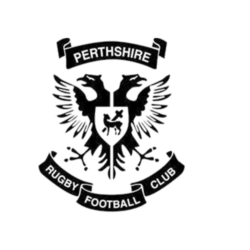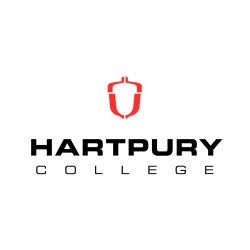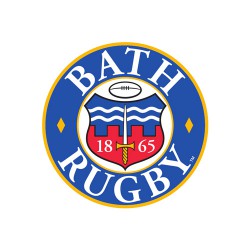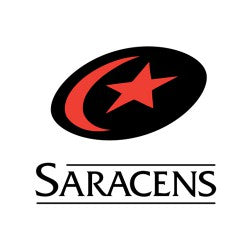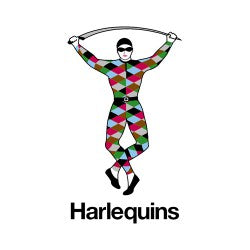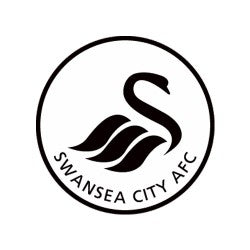Prior to the development the Denstone College were using a re-purposed viewing gallery area above their sports hall. The programme outgrew this area, as well the school facing issues with sub floor damage and space limitations. Having identified two areas on site, the school went for the larger option of knocking through 4 x existing Fives courts.
A key objective was to preserve a large, open central space, that was versatile and could be adapted to any type of session delivery. Equipment has been located at the perimeter to utilise the spaces between internal walls and eliminate dead space. The wide range of free weights can be used to load a vast array of movements, allowing progression and regression based on both competency and strength levels.
The mixture of CV equipment lends itself to performance profiling, group exercise sessions and on and off feet conditioning. All equipment is easily movable, allowing the staff to adapt the layout based on training requirements. Bespoke Denstone branded equipment has been used on key elements throughout.
The new gym will support the school's high performance provision, training of academy athletes, as well as providing the setting for a higher level of general school population use.
The equipment installed included:
- Elite Power Racks x 4
- Adjustable Benches x 6
- Branded Graphix Platforms x 2
- Medicine Ball Walls
- Olympic Discs and Bars
- Branded PU Dumbbell Set
- Competition Kettlebells
- Wattbike Pro x 2
- Concept Ski Erg x 2
- Concept Rower x 2
- Concept Bike x 4
- Duratrain Performance Flooring
- Turf Track
